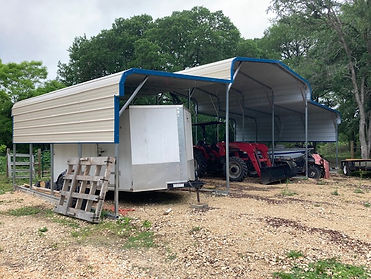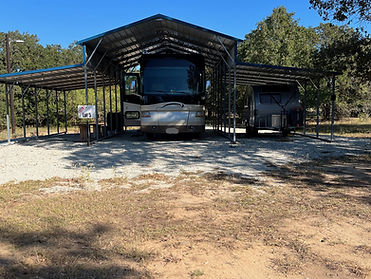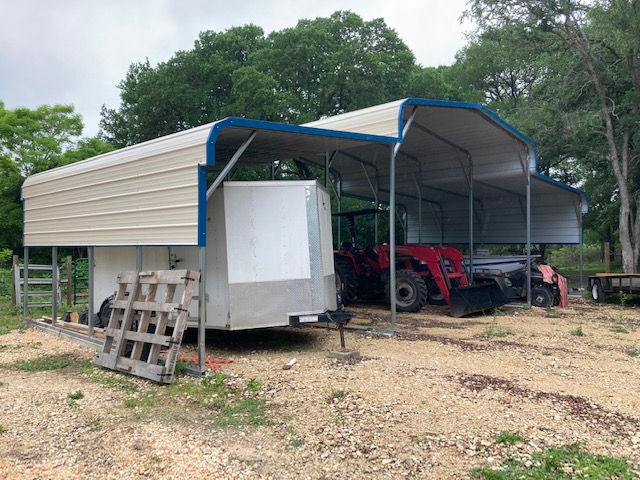
5825 W State Hwy 21, Bryan, Texas 77803
( RV Carports, Sheds, Portable Cabins, Portable Buildings,
Horse Trailers, Utility Trailers, Carports, & Cargo Trailers )
9-5 M-F, Saturdays 9-1 Holidays may effect hours
979-775-0420
1163 U.S.-190 Huntsville, Texas 77340
( Sheds for Sale, RV Carports, Barns, Carports & Boat Carports )
Please call Carey for appointments
936-294-0464
Barns- Building Carports since 2006.

18'x20' Barn with 2- 12'x20' Lean tos
-
42'x20' Regular Barn
-
11' Legs on the center section
-
8' Legs on the Lean to
-
1 3' Panel for Hail/Sun Protection with J-trim on both sides
-
8- screw in anchors in addition to re-bar anchors
-
$4,790 + tax

24'x25' Barn with 2- 12'x30' Lean tos
-
48'x25' Vertical Barn
-
13' Legs on the center section
-
10' Legs on the Lean tos
-
12- screw in anchors in addition to re-bar anchors
-
fully enclosed with a interior wall on left lean to
-
2- 10'x10' Roll up Doors
-
walk in door
-
9'x8' Roll up Door
-
2- 30"x30" grided single pane windows
-
Colored Screws over 8K
-
$17,455 + tax

18'x30' Barn with 2- 12'x30' Lean tos
-
42'x30' A-Frame Barn
-
12' Legs on the center section
-
8' Legs on the Lean tos
-
12- screw in anchors in addition to re-bar anchors
-
$6,664 + tax

24'x40' Barn with 2- 12'x40' Lean tos
-
48'x40' Vertical Barn
-
14' Legs on the center section
-
11' Legs on the Lean tos
-
Anchor Bolts installed by Barn Co.
-
fully enclosed vertical walls
-
12'x12' Roll up Door
-
walk in door
-
2- 8'x8' Roll up Doors
-
Colored Screws over 8K
-
$24,406 + tax
Basic Barns
7' Leg Height / 10' Leg Height / 7' Leg Height
Rounded corner roof design
29 Gauge Roof
Corner Braces
Braces on all of the 10' Legs
Re-bar Anchors
A-Frame Barns
7' Leg Height / 12' Leg Height / 7' Leg Height
Drop down roof design
29 Gauge Roof
Corner Braces
Braces on all of the 12' Legs
Re-bar Anchors
one panel down on each side
(can upgrade to a vertical roof)
Straight Roof Barns
Full Vertical Roof
9' Leg Height / 12' Leg Height / 9' Leg Height
29 Gauge Roof
Corner Braces
Braces on all of the 12' Legs
Re-bar Anchors









Options Available:
Leg Heights up to 14' Gable Ends 12 Gauge Framing 26 Gauge Roof Metal 3' Side Panels J-Trim Sides, Ends, or Fully Enclosed Garages
-Windows
-Walk In Doors (32" and 36" wide)
-Roll Up Doors (Available in several sizes, up to 12' x 12')
-Door Frame outs in any size
Sizes:
Width: 36' - 48' (increases in 2' increments)
Length: 20' - 35' (increases in 5' increments)
Extra Length and Width: in vertical roofs *Ask about our partially enclosed Combo Units and Barn Designs!
Servicing Parts of Texas, Louisiana, Arkansas, Mississippi, Tennessee, Alabama, Georgia, and Oklahoma.