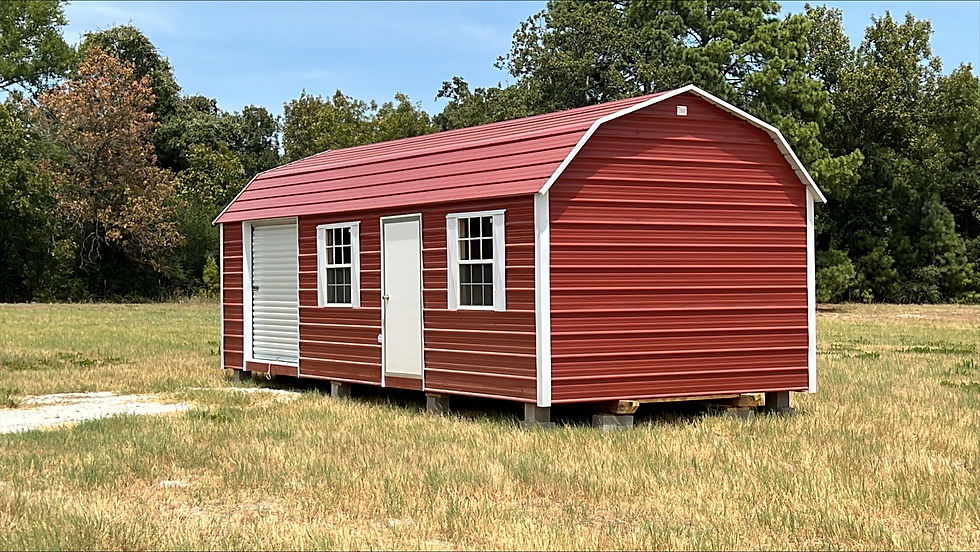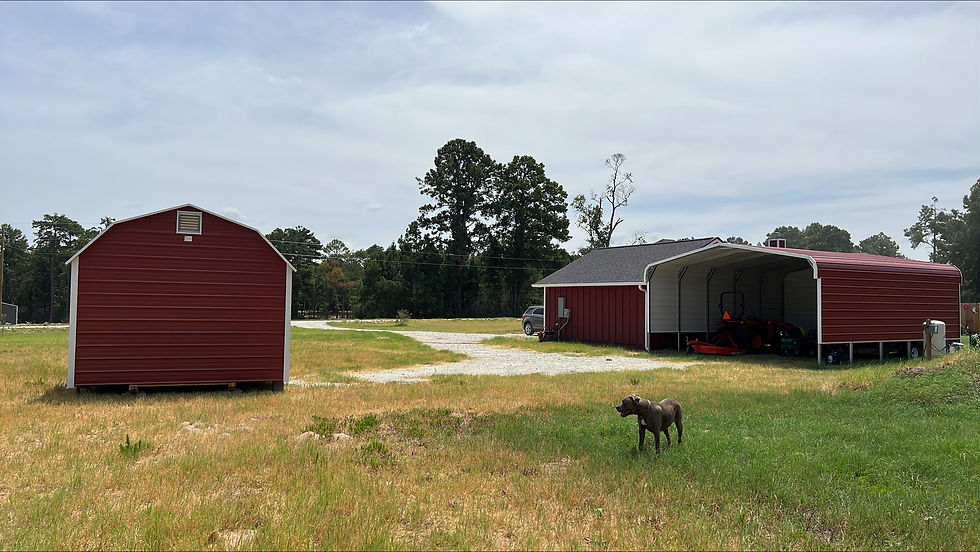
5825 W State Hwy 21, Bryan, Texas 77803
( RV Carports, Sheds, Portable Cabins, Portable Buildings,
Horse Trailers, Utility Trailers, Carports, & Cargo Trailers )
9-5 M-F, Saturdays 9-1 Holidays may effect hours
979-775-0420
1163 U.S.-190 Huntsville, Texas 77340
( Sheds for Sale, RV Carports, Barns, Carports & Boat Carports )
Please call Carey for appointments
936-294-0464

Portable Buildings for Texas
Classic Portable Building
Classic Barn: Standard Features
options may change by manufacturer**
pictures may show optional features***
Door: (1) 36" or 48" Fiberglass Door
Walls: 2"x4" Studs approximately 6'8" tall 24" o.c. w/ double corner studs (Stronger Building)
Siding: 29 Gauge Wall & Roof Metal
Trim: 26 Gauge Trim
Lights: (1) Light Switch & Fixture Pre-wired
Windows: (2) 30"x27" Windows (10'x14' and up)
(1) Window in 8'x10' thru 14', 10'x10', 10'x12', & 12'x12'
Floor: 5/8" Tongue & Groove Plywood Floor
Floor Joists: 2x Pine 16" o.c.
Skids: Pressure Treated
Available Sizes:
8' Wide x 8' thru 24' Lengths
10' Wide x 10' thru 30' Lengths
12' Wide x 10' thru 40' Lengths
14' Wide x 12' thru 40' Lengths
16' Wide x 12' thru 40' Lengths
Upgrades available include but not limited to:
3/4" Tongue and Groove Plywood Floor
pressure treated floor joists
Various Window and Door Sizes
Roll Up Doors
Overhead Storage Lofts
Shelves and Workbenches
Vertical Roof
Garage Doors
Porch
Vents
26 Gauge Roof
26 Gauge Siding
*Available on special orders
Ask about our Finished Cabins and Storage Barns!

14'x36' Classic Barn with corner porch, two tone, vertical roof, Floor Joists 16" o.c., Approximately 6'8" tall Stud Wall 16" o.c., T&G Plywood Floor, 29 gauge roof and trim

14'x28' Classic Portable Building, 8' wide Roll up Door w/ seal, 2- 4'x14' Lofts, 2- 30"x40" single pane grided windows, 36" wide side door, Taupe siding and roof, Floor Joists 16" o.c., Approximately 6'8" tall Stud Wall 24" o.c., T&G Plywood Floor, 29 gauge roof and trim

12'x24' Classic Barn Vertical roof, corner porch, Floor Joists 16" o.c., Approximately 6'8" tall Stud Wall 24" o.c., T&G Plywood Floor, 29 gauge roof and trim

12'x14' Classic Barn, Floor Joists 16" o.c., Approximately 6'8" tall Stud Wall 24" o.c., T&G Plywood Floor, 29 gauge roof and trim

12'x28' Classic Barn, 6' wide Roll up Door w/ seal, 2- 2'x12' Lofts, 2- 30"x40" single pane grided windows, 36" wide side door, Rustic Red siding and roof, White Trim, Floor Joists 16" o.c., Approximately 6'8" tall Stud Wall 24" o.c., T&G Plywood Floor, 29 gauge roof and trim

12'x28' just before this one for details, 22'x25' Carport, 6' enclosed sides w/ J-trim, enclosed back end, 9' tall legs, Rustic Red and White trim on both

14'x36' Classic Barn w/ corner porch, Ash Gray and Charcoal, 20'x25' RV Carport, 13' legs, enclosed sides and end, gable end

10'x12' Classic Barn, 26 gauge sheet metal, 4' Door, 2- 2'x12' Lofts, Floor Joists 16" o.c., Approximately 6'8" tall Stud Wall 24" o.c., T&G Plywood Floor
Cottages:
options may change by manufacturer**
pictures may show optional features***
Door: (1) 36" or 48" Fiberglass Door
Walls: 2"x4" Studs approximately 6'8" tall 24" o.c. w/ double corner studs (Stronger Buildings)
Siding: 29 Gauge Wall & Roof Metal
Trim: 26 Gauge Trim
Lights: (1) Light Switch & Fixture Pre-wired
Windows: (2) 30"x27" Windows (10'x14' and up)
(1) Window in 8'x10' thru 14', 10'x10', 10'x12', & 12'x12'
Floor: 5/8" Tongue & Groove Plywood
Floor Joists: 2x Pine 16" o.c.
Skids: Pressure Treated
Available Sizes:
8' Wide x 8' thru 24' Lengths
10' Wide x 10' thru 30' Lengths
12' Wide x 10' thru 40' Lengths
14' Wide x 12' thru 40' Lengths
16' Wide x 12' thru 40' Lengths
Upgrades available include but not limited to:
3/4" Tongue and Groove Plywood Floor
pressure treated floor joists
Various Window and Door Sizes
Roll Up Doors
Overhead Storage Lofts
Shelves and Workbenches
Billy Barn Vertical Roof
Porch
Vents
*Available on special orders
Ask about our Finished Cabins and Storage Barns!

10'x12' Cottage 14447, Floor Joists 16" o.c., Approximately 6'8" tall Stud Wall 24" o.c., T&G Plywood Floor, 29 gauge roof and trim

10'x20' Cottage, 4'x10' porch, 36" Door w/ 9 lite, Ivory w/ Brown trim, Floor Joists 16" o.c., Approximately 6'8" tall Stud Wall 24" o.c., T&G Plywood Floor, 29 gauge roof and trim

10'x16' Cottage, Floor Joists 16" o.c., Approximately 6'8" tall Stud Wall 24" o.c., T&G Plywood Floor, 29 gauge roof and trim

12'x24' Cottage, 4' Door, 2- 30"x40" single pane Windows w/ shutters, Floor Joists 16" o.c., Approximately 6'8" tall Stud Wall 24" o.c., T&G Plywood Floor, 29 gauge roof and trim

14'x32' corner porch Cottage, Lt Stone w/ burnished slate trim, 8' stud walls 16" o.c., wooden shutters, 3' door, 4- 30"x40" windows w/ grids, 4 skids, floor joists 16" o.c. , T&G Plywood Floor

10'x16' Cottage, lt stone siding S tan roof burnished slate trim, 2- 30"x40" Grided single pane windows, 4' door, Floor Joists 16" o.c., Approximately 6'8" tall Stud Wall 24" o.c., T&G Plywood Floor, 29 gauge roof and trim

14'x50' 2 bedroom, full kitchen, 3/4 Bathroom, open kitchen / living room, with 8'x16' covered porch

10x18 Cottage, 4' Porch/Loft, insulated windows, Floor Joists 16" o.c., Approximately 6'8" tall Stud Wall 16" o.c., T&G Plywood Floor, 29 gauge roof and trim